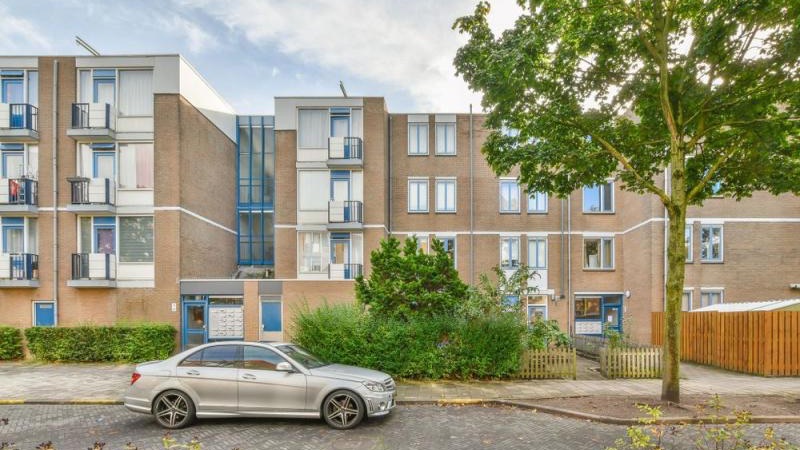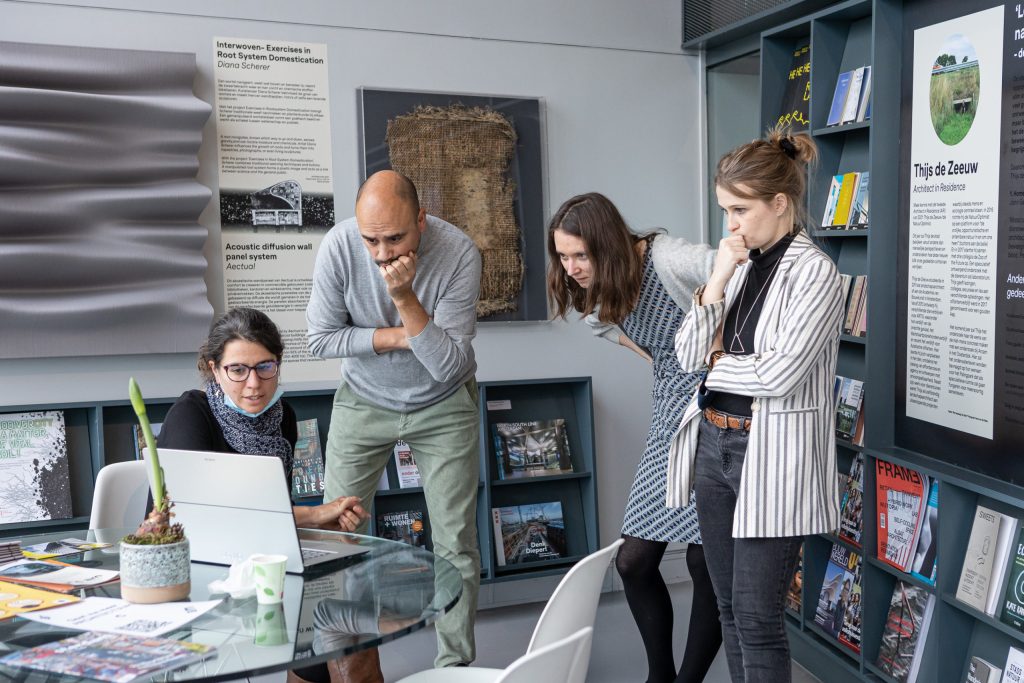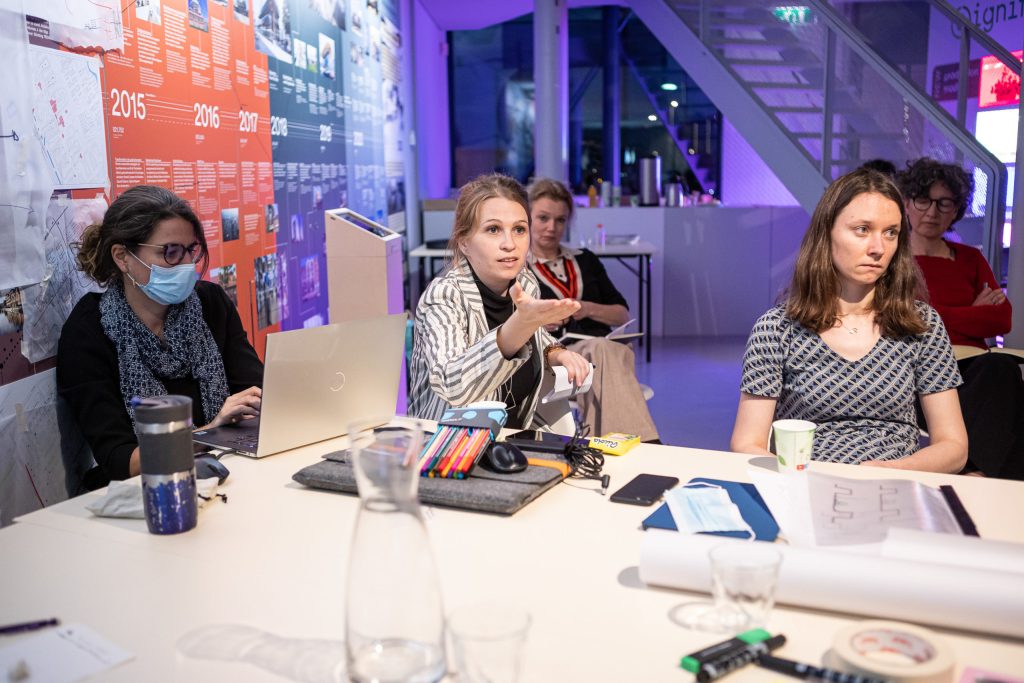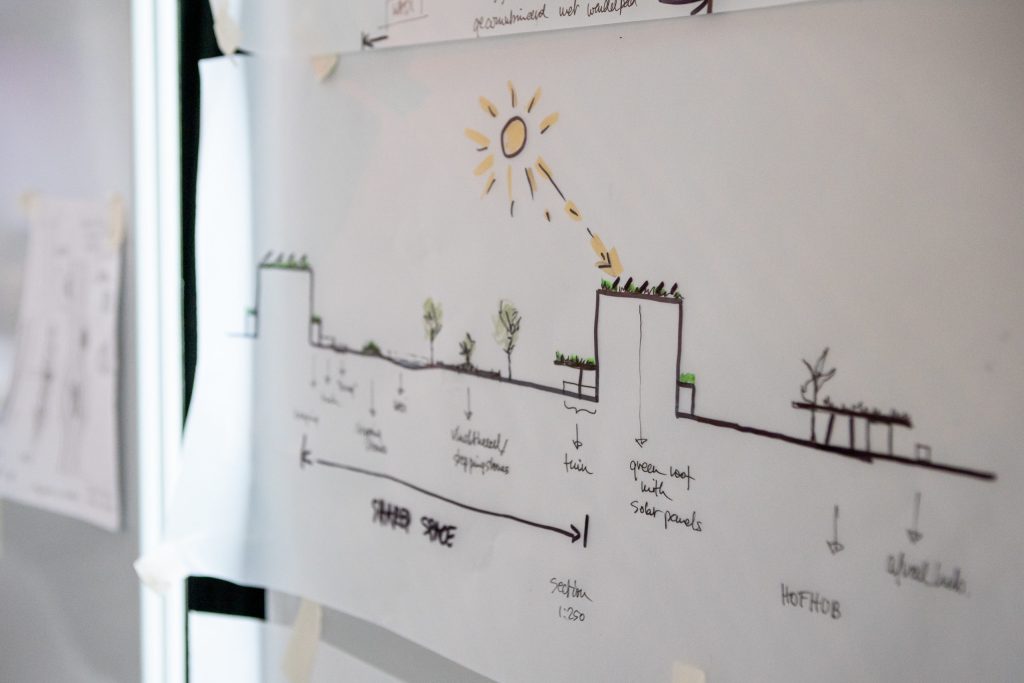
In this design case, our researchers from the Amsterdam University of Applied Sciences (AUAS) collaborated with the Amsterdam Centre for Architecture, Arcam, and social housing organization Eigenhaard. We organized a one-week design charrette for three teams (see below) to develop their visions for the neighbourhood of Holendrecht. Central to the brief was the question of how the existing neighbourhood could optimally benefit from the newly planned developments in the neighbourhood. Furthermore, the teams were asked to apply the Design Framework for Neighborhood Resilience. Accordingly, the teams were invited to take a broad conception of what residents are and to also include plants and animals within the scope of consideration. As a result, not only social challenges in the area were addressed, but also ecological challenges and opportunities were included.
The design charette kicked off with a field visit in Holendrecht, allowing the design teams to get familiar with the area as well as with some of the local actors. Among other destinations, the local green hub was visited (i.e., ‘Groene Hub’), a doing- and learning community for social and sustainable initiatives, as well as a local neighbourhood workspace, Casa Jepie Makandra, which enables local residents to provide services that benefit the neighbourhood. Eigenhaard and the AUAS researchers presented the brief in more detail and the designers took part in a short exercise to familiarize themselves with the framework. After the first day, the teams started ideating based on their initial visions as well as their newly gathered insights. Throughout the week, the teams developed their ideas into more fleshed-out visions, all the while receiving coaching from urban planner Tess Broekmans and architect Lyongo Juliana. Throughout the week, the AUAS researchers were doing observations and interviews to inquire into the use and value of the framework. On the final day, each team presented their visions for Holendrecht.
Team W: This team made clear that they didn’t present a plan, but instead were sharing a collection of insights and ideas gathered throughout the week in a process they described as ‘treasure digging’ in the neighbourhood. Their ideas applied to various scales and touched upon a variety of issues of which a common denominator is perhaps best described as ‘designing beginnings, not endings’, a design principle by Brian Eno that the team clearly was inspired by. ‘Multispecies shared spaces’, ‘nature sanctuaries’, and a ‘niksie moetie’ are only a small sample of the ideas they presented with a clear and explicit eye for both human and other-than-human residents in the neighbourhood.
Team Time: Besides some more general proposals to improve the spatial structure of the neighbourhood, Team Time’s key proposal was to install a permanent team of designers and other experts within the Holendrecht neighbourhood. The role of this team would be to collaborate with both the institutions and urban developers that work on the larger plans for the neighbourhood, as well as with the local residents within the neighbourhood. The team would have both social and ecological expertise and would engage with local residents and build a sensitivity towards their desires and needs. Together with the residents, the team would develop and try out suitable and appropriate solutions to improve the neighbourhood. This situated knowledge and experimentation would then also be used to inform larger urban plans for the neighbourhood.
Team +: This team emphasized the various socio-economic issues that are at play in this neighbourhood, and took an urban planning approach to address these. They focused particularly on building a counter force to the new economic developments that are planned for the neighbourhood, and the gap that would likely develop between the existing residents and the new and more wealthy residents. How to avoid the emergence of two separate worlds? The team proposed a densification strategy on a north-south axis that would be complementary to the planned development on the east-west axis. This densification strategy would reprofile the large green public spaces that are currently present in Holendrecht, introducing elements such as housing for the elderly, play areas and small spaces for entrepreneurship, inviting urban life to take place again. The various courtyards will cross the north-south axis, offering space for various forms of public green, including wild gardens, a swimming pond, vegetable gardens and tree gardens.
Download below a report about this design case.


